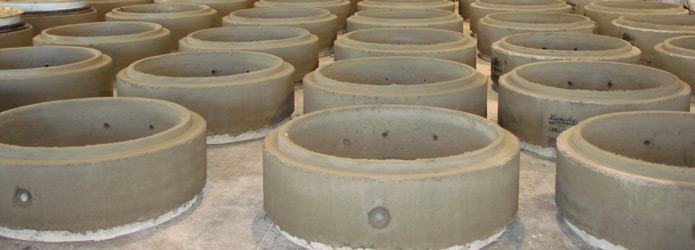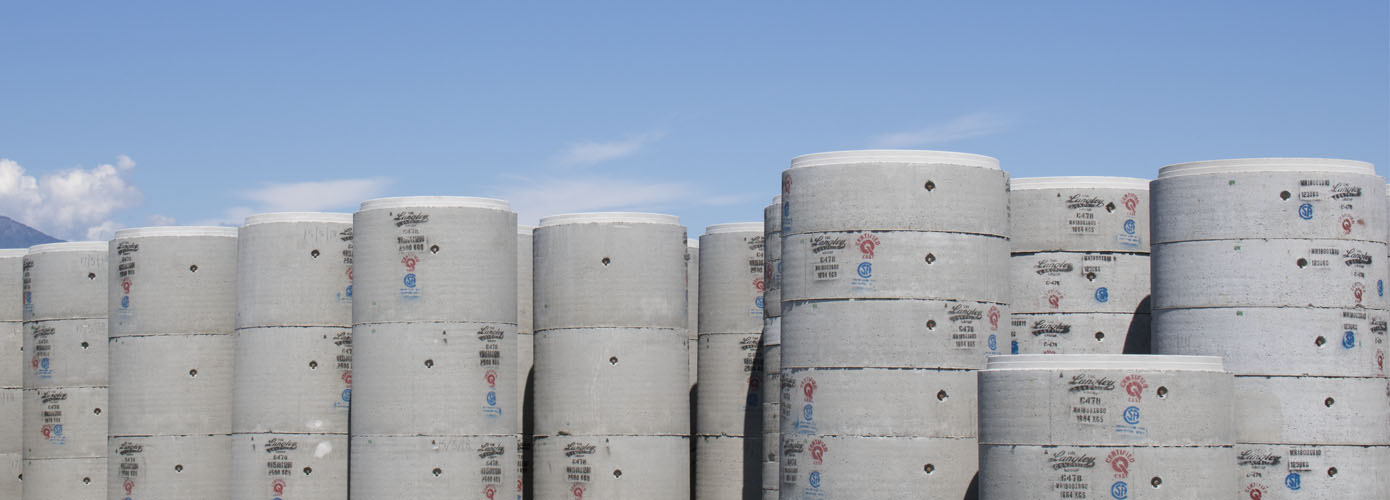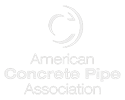Concrete manholes provide access to pipelines, vaults, detention tanks and various other structures.
Manufactured using modern drycast concrete technology, manholes are high strength, dense products that are installed using gaskets to provide a watertight product and reduce infiltration into the storm or sanitary systems.
Manholes are provided with cast in lift inserts for safe, easy installation, ladder rungs for access and are available in standard .3, .6, .9 and 1.2m section heights.
Manhole barrel is manufactured to ASTM C478-08 specifications in diameters ranging from 900mm inside diameter up to 3050mm.
Advantages:
- Manufactured utilizing high strength and density concrete providing a consistent, quality product
- Available in various heights and diameters allowing for a wide range of applications
- Standard product, available from stock at all times
- Manufactured utilizing dry cast production techniques allowing for large daily quantities and consistent product
| 1050 Manhole | DOWNLOAD PDF / AutoCAD |
| 1050 Manhole with Extended Base | DOWNLOAD PDF / AutoCAD |
| 1219 Manhole | DOWNLOAD PDF / AutoCAD |
| 1219 Manhole with Extended Base | DOWNLOAD PDF / AutoCAD |
| 1350 Manhole | DOWNLOAD PDF / AutoCAD |
| 1350 Manhole with Extended Base | DOWNLOAD PDF / AutoCAD |
| 1524 Manhole | DOWNLOAD PDF / AutoCAD |
| 1524 Manhole with Extended Base | DOWNLOAD PDF / AutoCAD |
| 1829 Manhole | DOWNLOAD PDF / AutoCAD |
| 1829 Manhole with Extended Base | DOWNLOAD PDF / AutoCAD |
| 2400 Manhole | DOWNLOAD PDF / AutoCAD |
| 2400 Manhole with Extended Base | DOWNLOAD PDF / AutoCAD |
| 3050 Manhole | DOWNLOAD PDF / AutoCAD |
| 3050 Manhole with Extended Base | DOWNLOAD PDF / AutoCAD |
| Ø1500 PreBench MH [90°] | DOWNLOAD PDF / AutoCAD |
| C-18 Frame & Cover | DOWNLOAD PDF / AutoCAD |
| Ø900 Cleanout Lid | DOWNLOAD PDF / AutoCAD |
| Ø1200 Drywell Barrel | DOWNLOAD PDF / AutoCAD |
| Openings in Manhole/CB Lids Typical | DOWNLOAD PDF / AutoCAD |
| Standard Manhole Grade Riser Rings | DOWNLOAD PDF / AutoCAD |
| MH 900 Standard Drawing | DOWNLOAD PDF / AutoCAD |
| MH 1050 Mortar Joint | DOWNLOAD PDF / AutoCAD |
| MH 1200 Mortar Joint | DOWNLOAD PDF / AutoCAD |
| Prebench Base Ø1350mm | DOWNLOAD PDF / AutoCAD |
| Prebench Base Ø1500 | DOWNLOAD PDF / AutoCAD |
| Ø2400mm Prebenched Base | DOWNLOAD PDF / AutoCAD |
| Standard Manhole Lid Openings | DOWNLOAD PDF / AutoCAD |
| Standard Ø1050mm Manhole Tee | DOWNLOAD PDF / AutoCAD |
| Manhole Details Vancouver Island | DOWNLOAD PDF / AutoCAD |
| Ø900-1200mm Mortar Joint Manhole Details | DOWNLOAD PDF / AutoCAD |
| Typical 1050 Manhole Components | DOWNLOAD PDF / AutoCAD |
| Prebenched Manhole Base Detail | DOWNLOAD PDF / AutoCAD |
| Prebenched Manhole Base Extended Base Detail | DOWNLOAD PDF / AutoCAD |
| Typical Prebenched Manhole Base Configurations | DOWNLOAD PDF / AutoCAD |
| SSM-1.0 | DOWNLOAD PDF / AutoCAD |
| Tongue & Groove Joint Detail | DOWNLOAD PDF / AutoCAD |
| SMB | DOWNLOAD PDF |








